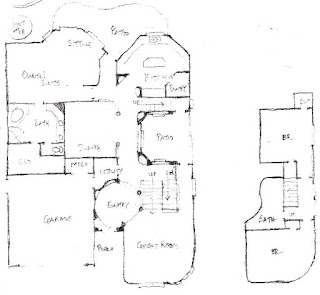Sketching the Interior: Why I do

Completing a sketch for an appraisal assignment is something that can easily get glossed over as a mechanistic procedure. Occasionally it is good to take a minute and consider why it is that we perform certain functions. Providing a sketch within an appraisal can serve a few purposes. Obviously the biggest reason is to calculate gross living area (GLA) and the square footage of auxiliary use spaces such as basements, garages, outdoor living areas and outbuildings. There is no shortage of posts regarding GLA calculation so I wanted to cover other factors that a quality sketch can provide. Through time, I have noticed that the vast majority of appraisals I come across do not contain sketch details of interior spaces. That's not to say that there always should be. In fact, I have not even required my staff appraisers to indicate interior data unless it can communicate a special condition. For myself however, I have always provided fairly detailed interior information such
