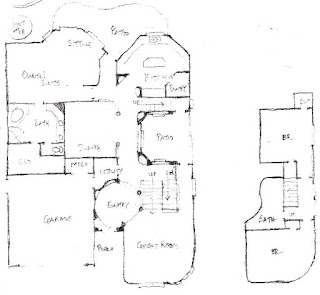Sketching the Interior: Why I do
Completing a sketch for an appraisal assignment is something that can easily get glossed over as a mechanistic procedure. Occasionally it is good to take a minute and consider why it is that we perform certain functions.
Providing a sketch within an appraisal can serve a few purposes. Obviously the biggest reason is to calculate gross living area (GLA) and the square footage of auxiliary use spaces such as basements, garages, outdoor living areas and outbuildings. There is no shortage of posts regarding GLA calculation so I wanted to cover other factors that a quality sketch can provide.
Through time, I have noticed that the vast majority of appraisals I come across do not contain sketch details of interior spaces. That's not to say that there always should be. In fact, I have not even required my staff appraisers to indicate interior data unless it can communicate a special condition.
For myself however, I have always provided fairly detailed interior information such as walls, columns, stairs and door-swings. There are a couple of primary benefits that I believe this offers.
It provides visual information regarding functional utility
We've all seen those old houses where you walk through one bedroom to access another. This is a functional obsolescence issue that is best explained and supported through a visual description. It's been said that 'a picture is worth a thousand words' and a detailed sketch may offer a user valuable information that words may be difficult to fully describe. Issues like design layout and interior traffic patterns are not often discussed but they can be major buyer considerations within most markets. How rooms are connected and relate to one another is also a huge factor whether buyers are fully aware of it or not. This scale and proportion of interior spaces is likely a subconscious process for purchasers but ultimately does influence buying decisions. All of these considerations can be best illustrated through the sketch.
It can help us understand the property better
If you are like me, sometimes I struggle to remember the house I appraised yesterday let alone one I did two years ago. In addition to photos, looking at my sketch tends to mentally recreate my inspection and triggers my memory of the smallest details. Perhaps a stairway was unusually narrow, or a noisy mechanical room was adjacent to a bedroom. Maybe there was a very open floor plan or a great room that had a library alcove. These may be factors that warrant consideration within our report and adjustments. Sketches often indicate information for me that I may not notate during my inspection.
With an architectural background, I have designed many new homes and remodeling projects through the years. Naturally this may have provided me a little deeper understanding of design and construction but every appraiser can collect valuable information in their sketch. As time goes by, I have noticed that while I sketch, it reveals how a house is built. Basement inspections reveal joist spans which then indicates where bearing walls are above. I typically find myself looking up to ceilings to define room proportion. Is the room squarish or more rectangular? A void space may be a ventilation chase that lines up with a similar void on the second floor. All these small things tell a bigger story of how a house fits together.
Make it easy on yourself
I fully understand that everyone is different and do things in ways that are efficient for them. For me, I have always started inspections inside, made my sketch and then applied my exterior measurements at the end. The point is, find a sketch process that works to provide you with the most information for your work file and report.
I have attached a few case studies that illustrate various situations where interior sketch details can provide more clarity to the reader. Often, our narrative commentary can be supplemented by photos and a good sketch.
I have attached a few case studies that illustrate various situations where interior sketch details can provide more clarity to the reader. Often, our narrative commentary can be supplemented by photos and a good sketch.





Comments
Post a Comment